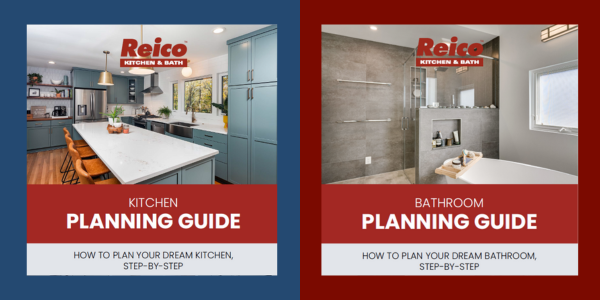Frequently Asked Questions about Bathroom Remodeling
How much should I plan to spend on a bathroom remodeling project?
The National Kitchen & Bath Association (NKBA) suggests budgeting 5% to 10% of your home's current value for bathroom remodeling but the final amount depends on your own specific needs, bathroom size, project scope of work and quality of materials selected. If remodeling for resale, cost-saving options like using in-stock cabinets can keep you closer to 5%. For a personalized dream bathroom, especially with significant changes like design alterations or plumbing and electrical updates, 10% might not be enough. There is a solution for every budget. Learn more on our Bathroom Budgeting page.
What are the pros and cons using a floating vanity cabinet in the bathroom?
Floating vanity cabinets are wall-mounted vanities that float above the ground, so instead of extending all the way to the bottom of the floor, they rest slightly above it. A wall-mounted vanity can make or break your bathroom, but it all depends on the bathroom space you already have. It can give your bathroom a more modern feel, provide more options for who can use it and can make the space look bigger. Check out more pros for floating vanities along with the cons to be aware of at https://www.reico.com/about-us/blog/2020/what-are-the-pros-and-cons-of-floating-vanity-cabinets/.
What is the best way to save money on a bath remodel?
The best way to save on a bath remodel is to keep material and labor costs lower. For materials, this means going with in stock cabinets and fixtures or premade sized items such as shower glass. Reusing the design layout can significantly lower labor costs, eliminating or minimizing any movement of plumbing or electrical.
Is a double bowl vanity sink better than a single bowl?
Yes. Even for the smallest double bowl vanity countertops, it immediately provides individualized space that can be organized to each user’s preference. It is ideal for shared bathrooms, splitting up guests and siblings. It can also beneficial for home resale value. Learn more the pros and cons of double bowl vanity sinks at https://www.reico.com/about-us/blog/2019/the-pros-and-cons-of-double-vanity-sinks/.
How do I choose the right bathroom vanity height?
Choosing the right height for your bathroom vanity depends on your needs and preferences. Here are three common options:
- Standard Height (30 to 33 inches): The most common height, suits a wide range of users.
- Comfort Height (35 to 36 inches): Also known as counter height, it typically matches kitchen countertop height. It offers a more ergonomic design, favored by adults, especially in primary bathrooms.
- ADA Height (maximum 34 inches): Recommended by NKBA Guidelines for accessibility, especially when aging in place or wheelchair accessibility is a consideration.
For more detailed guidance on, check out our blog post on How to Choose Your Bathroom Vanity Height.
What is the difference between porcelain and ceramic tiles?
It comes down to the tile construction. Porcelain tiles feature a special kaolin clay mixture, finer and purer than what you get in ceramic tiles, which is a coarse clay combo with firing at about 1,650 degrees Fahrenheit. Added to the clay in Porcelain are some feldspar and quartz, which is fired at a temperature of 2,200 to 2,500 degrees Fahrenheit to create a fine-grained, smooth tile with a high density and much more impervious to water than plain ceramic tiles. Learn more about the differences between porcelain and ceramic tiles at https://www.reico.com/about-us/blog/2021/porcelain-vs-ceramic-tiles-is-there-a-clear-winner/.
How do I choose the right toilet seat?
The primary decisions will involve choosing material and seat shape. More personal decisions regarding color, closing technology, warming features and other options must be considered as well. Find more details on choosing the right toilet seat at https://www.reico.com/about-us/blog/2022/choosing-the-right-toilet-seat-for-your-bathroom/
How do I choose the right bathtub?
Choosing the right bathtub is about the design and use of, as well as the product selected. Bathtub choices such as freestanding bathtubs, claw foot bathtubs or even Japanese soaking bathtubs all might sound good, but if it will not be used is it really the right bathtub? Getting in and out of the bathtub must be considered as well. If a bathtub is going to be a part of your new bathroom, here are pros and cons to all types of bathroom tubs to help you choose the right one: https://www.reico.com/about-us/blog/2023/the-pros-and-cons-of-2023s-top-bathtub-trends/.
Can linear drains be used in any shower?
Yes. Linear drains connect to the same drain line as standard ones. However, suitability depends on your shower setup.
- For one-piece pans the drain location is pre-set. In some cases this can conflict is with floor joist direction. A professional contractor must assess compatibility.
- Tiled pans offer more flexibility to work around floor joists and accommodate linear drains. It does require precise, exact placement based on the structure, which could significantly impact costs.
- Pre-made pans, whether one-piece or Tile Redi, must specify drain location to be ordered correctly in advance.

