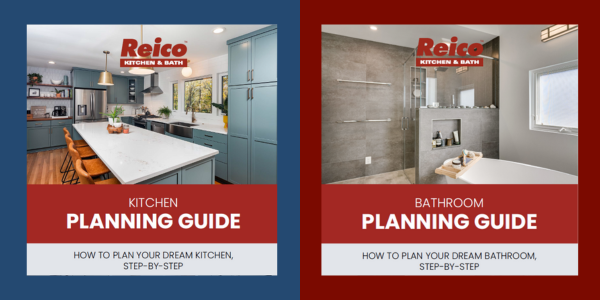Do you walk into your bathroom and wish it looked like one of those designer ones you see on TV and in pictures? Maybe you’ve given up hope, because your bathroom is...small. How could it possibly look like a designer bathroom when you know it is really tiny?
You’ve probably got a 5x8 foot bathroom on your hands. This is the most common bathroom size, and gives you just enough room for a toilet, a sink, and a shower or shower-tub combo. And that’s pretty much it, right? That’s what you might have always thought, but you’d be wrong. With some creative thinking and help from Reico Kitchen & Bath, you can still transform a “small” space into your statement bathroom.
Measure it Out
When you’re working with your designer, ask to see the drawings created for the layout including the measurements. You get a visual of what is in store for your bathroom, and really get a sense of what the space will allow. You’ll see how you might reconfigure plumbing or electrical, where you want your cabinets, your shower, sink, and everything else.
Frameless Glass Shower
When you include a shower in your bathroom, the enclosure can very easily cut off your field of vision and make your entire bathroom appear smaller. Adding a frameless glass shower to the bathroom opens up the area and lets the eye continue through the whole space, giving it a bigger look and feel.
Undermount Sink
If you feel like your bathroom has no storage space, consider an undermount sink in your renovation. It gives you several drawers that you might not have had before if you had a pedestal sink or something without cabinets. It also gives you a countertop landing space that is potentially much bigger than your old, small sink.
Wall Niches
You can add storage space into your walls. By creating a recess in the wall design, you’re creating natural-looking storage that can either be in your shower or along the walls of the entire bathroom. That way, you’re not actually taking up space in your bathroom you didn’t have before, but creating it.
Extended Countertop
In a 5x8 bathroom, it’s most likely that you have a countertop just where your sink is. Consider extending the countertop across the rest of the bathroom to add depth. The countertop, often referred to as a banjo top, extends above the toilet at a reduced depth but doesn’t cover it - it’s a smaller extension in width than the countertop of the sink, but can give you a whole length of room that you never had before.
Removing a Wall
Sometimes your 5x8 bathroom comes with a small partition wall between the sink and the shower, a half wall that divides the space. While this wing wall might make a room feel more compartmentalized, it also cuts your focal point in half.
If you have a section of your bathroom like this, consider knocking it down to let the area breathe. In a 5x8 bathroom, the general rule of thumb should be to open up the space visually, and physically as much as possible.
Reico Kitchen & Bath has been working with bathrooms of every size for decades. Let us take your boring bathroom or your boring kitchen and turn it into something you love. You’ll want to actually show off your bathroom by the time we’re done. Don’t waste time thinking you’re not able to get the dream that you want. Let us give it to you.

