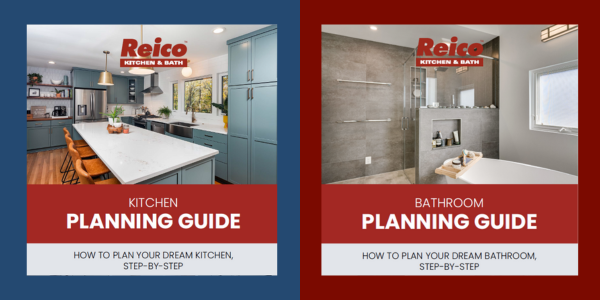Whether you're moving into an existing kitchen, remodeling your current one, or starting from scratch with a brand-new design, understanding key kitchen space measurements is essential for creating a space that’s both functional and stylish.
A thoughtfully planned kitchen design layout ensures that everything has its place, improves workflow, and enhances your overall cooking and entertaining experience. In this guide, we’ll walk through the essential measurements and space-planning tips every homeowner should consider when designing smarter—not just prettier.
- Disclaimer: Everyone has personal preferences for what works best, so consider this a guide—not a rulebook. While we have our professional recommendations, the most important rule is to design a space that works for you. And sometimes, that means bending the rules.
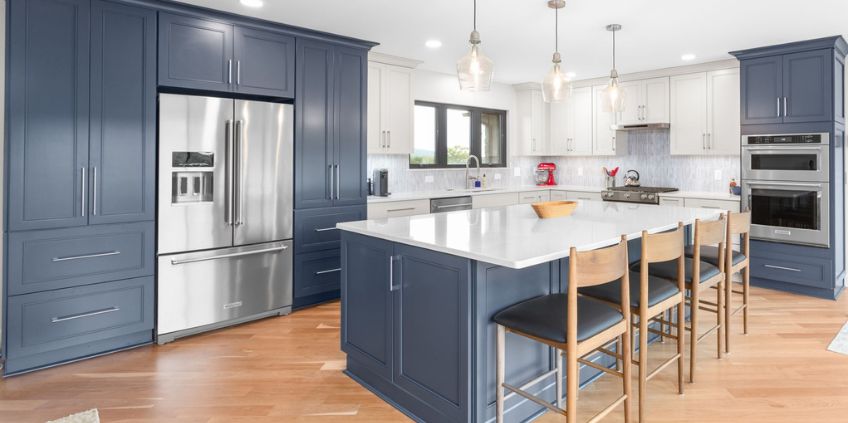
1. Designing the Kitchen Work Triangle
The kitchen work triangle connects the three main functional zones for your kitchen workflow: refrigerator, sink, and cooktop. Ideally, the sum of the triangle’s three sides should fall between 13 and 21 feet. When it stretches beyond 26 feet, you risk excessive movement and reduced kitchen efficiency.
Layout guidelines for an efficient kitchen layout:
- Place the refrigerator and pantry near the kitchen’s entry point to make unloading groceries more convenient.
- The sink and prep space should sit between storage and cooking zones — they’ll get the most use.
- Position the cooking area to face guests or the dining space if possible — this enhances interaction during meal preparation or while entertaining
Bonus Tip: Don’t stress if your layout doesn’t form the perfect triangle. Open-concept kitchens, galley kitchens, and L-shaped layouts often break the kitchen triangle rule — and that’s okay. A small kitchen can provide even more challenges. Regardless of size, focus on logical appliance placement and smooth traffic flow. Springfield, VA Designer Sheri Brown noted she often tells clients, "You shouldn't necessarily fixate too much on the work triangle. Often times the space you have doesn't always allow for that. It's more about balancing function and aesthetics.”
2. Storage Zone: Start Smart
Design around how you live. Your storage zone should support your daily habits — not just look organized.
Key storage layout tips:
- Place the pantry and refrigerator near the kitchen entrance.
- Include a 15 to 24 inch drop zone beside them for setting down grocery bags.
- Use deep drawers to store food containers, wraps, utensils, or small appliances.
- Store baking supplies — like bowls, pans, and measuring cups — near your prep space for easy access.
Bonus Tip: Adjustable shelving and pull-out drawers in base cabinets make for a well-designed functional kitchen that blends style with how you use you space.
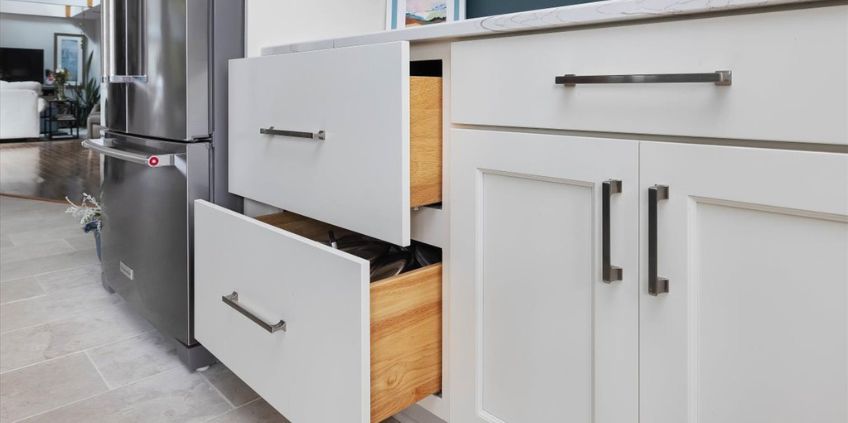
3. Preparation Zone: Where the Magic Happens
Most meal prep happens near the sink — your kitchen's true workhorse. Making this area functional and spacious transforms how you use the space every day.
Prep zone guidelines:
- Allow 18 to 36 inches of counter space on either side of the sink.
- Allocate at least 36 inches of uninterrupted workspace for meal prep (more if possible).
- If you have a kitchen island, consider placing a prep sink or trash pullout here to centralize activity. A prep sink might also include considering a tiered height island, to protect from the water and prep area.
- Keep everyday dishes, cutting boards, and glassware within easy reach.
Bonus Tip: Add under-cabinet task lighting to your prep zone — it boosts visibility and ambiance during food prep.
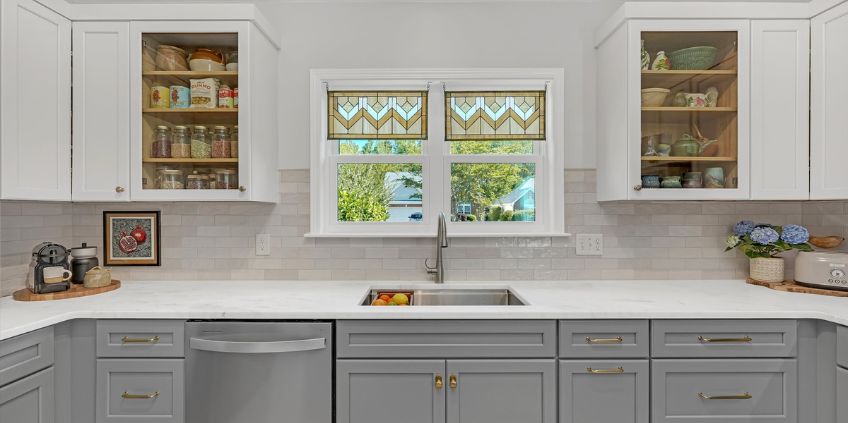
4. Cooking Zone: Keep It Hot (But Safe)
Your cooking zone includes the stove, oven, microwave, and other daily appliances. Smart appliance placement, safety, and efficiency are key.
Smart layout suggestions:
- Allow 21 to 36 inches of counter space on either side of the cooktop.
- Store pots, pans, utensils, oils, and spices nearby — ideally in drawers or pullouts.
- Provide counter space near the oven for placing hot trays or dishes.
- Position small appliances like the blender or toaster here to free up your main prep space.
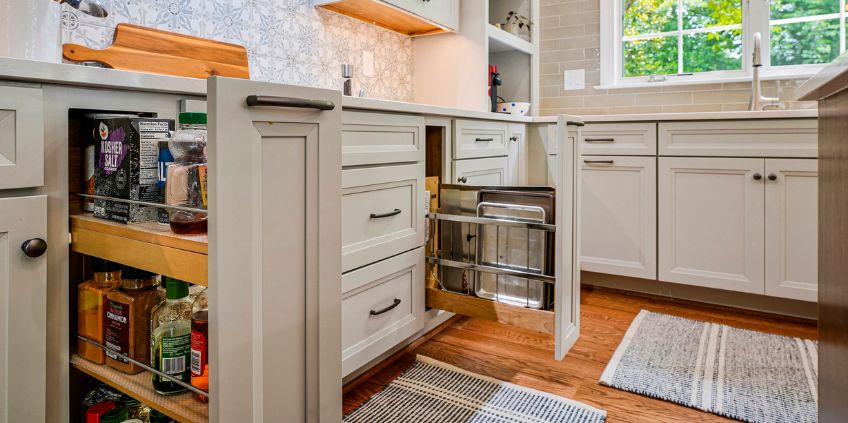
5. Key Kitchen Measurements to Know
A well-designed kitchen pays attention to the details. Here are some standard dimensions our designers use for an efficient kitchen layout:
Refrigerator Depth:
- Standard: 36 inches wide
- Choose counter-depth models (25 inches or less) for a built-in look
- Be mindful of door swing and clearance near walls or other cabinet
Cabinet Heights:
- Base cabinets: 34 ½ inches standard (typically at or near 36 inch height with countertop)
- Upper cabinets: usually 30 to 42 inches tall, starting 18 inches above the countertop
- Bottom of upper cabinets typically start at 54 inches
- The average person's reach is 70 to 80 inches off the floor
Walkways & Cabinet Spacing:
- Minimum clearance with cabinets on one side: 36 inches
- Ideal spacing for multiple users: 42 to 48 inches
- Max comfort spacing: 48 to 60 inches (think clearance behind the kitchen island, where people sit and push their seat back into)
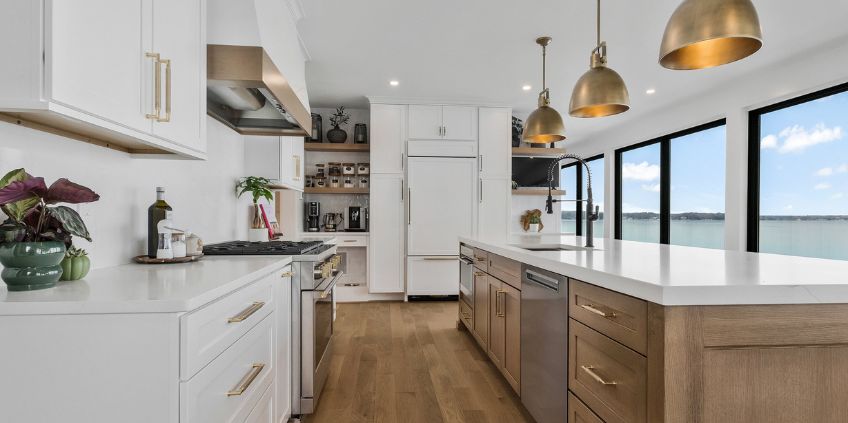
6. When Form Meets Function: Personalizing Your Layout
While measurements matter, so do your habits. Any kitchen, be it your dream kitchen or just the kitchen you have to work with, should reflect how you cook and live.
- Love baking? Prioritize counter space, storage for supplies, and flexible prep areas.
- Entertain often? A beverage center, warming drawer, or a kitchen island with seating is ideal.
- Storage obsessed? There near endless choices in cabinet accessories to customize every inch of your layout to your needs.
This is where your personality meets practicality — and the result is a well-designed kitchen that fits you.
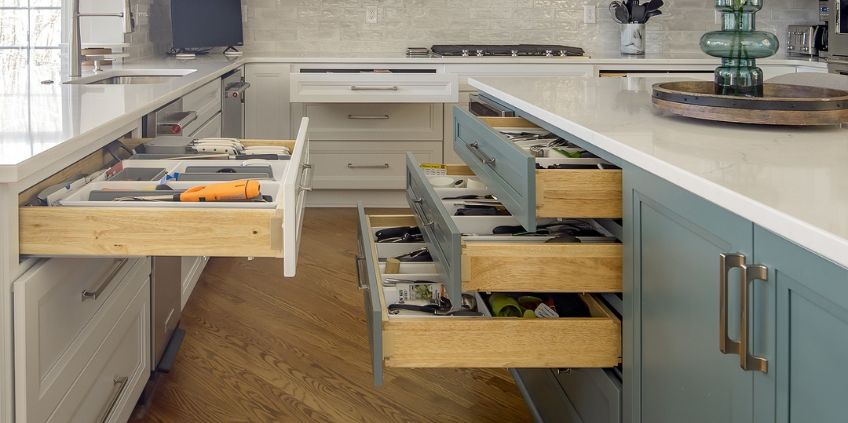
Key Takeaways for an Efficient Kitchen Design
Getting your kitchen measurements right is like laying the foundation for your entire home — it sets the tone for how well your kitchen will function and feel every day. A few smart layout decisions upfront can save you time, money, and unnecessary frustration down the line.
Whether you're envisioning a gourmet chef’s kitchen or simply want a space that supports your daily routine, knowing your ideal dimensions, ideal appliance placement, and how to maximize your prep space is where it all begins on your way to an efficient kitchen design.
Not sure where to start? We’ve got you.
At Reico Kitchen & Bath, our experienced designers are here to guide you every step of the way—helping you create the efficient kitchen layout that is right for you, with smart function, seamless flow, and a touch of luxury, no matter your budget. Ready to create your well designed kitchen? Contact us now and let’s bring your vision to life.
