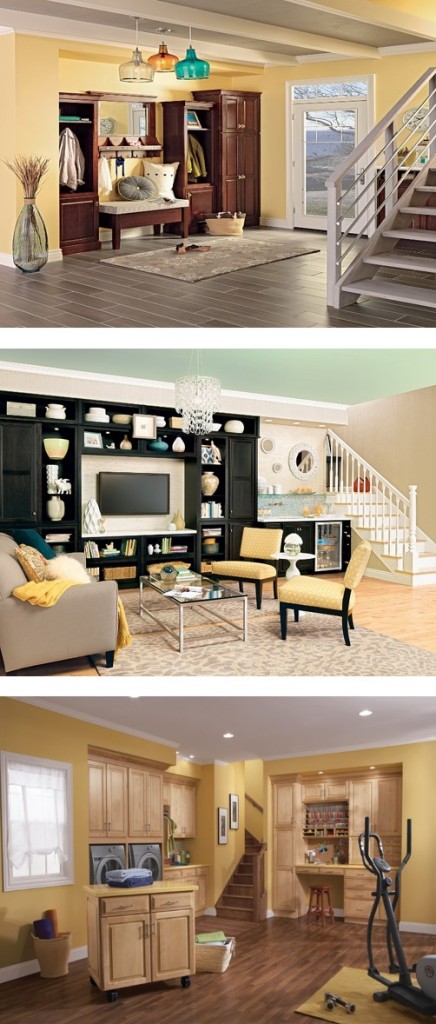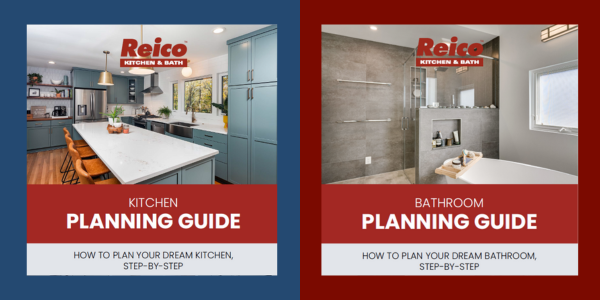Yes, the kitchen is one of our favorite rooms in the home, and probably number one when it comes to dreaming about how it could be better or improved upon. For those who make the decision to start their own kitchen remodeling project, it can be easy to get so focused on that particular area that you miss some opportunities to utilize cabinets in additional areas of the home that can compliment the look of your kitchen. With more and more consumers today favoring open floor plans, it makes sense to incorporate these other spaces with built-in storage that repeats your kitchen cabinets and offers great looks and great functionality. Here are 3 other spaces that could benefit:
Whether it is just you or a large family, it never seems to fail that your entry way becomes a collect all space for shoes, jackets, umbrellas and more. An entry way built-in provides organized storage that tidy’s up the space and compliments the kitchen. Depending on room, you can even assign cubbies or space to make sure everyone has a spot to call their own. This also works just as well in side entries, where the in and out shuffle of groceries, practices and more can be organized (and kept out of sight to your guests).
An open living space next to your kitchen can create another exciting opportunity to compliment the look of your kitchen and complete the look of the entire space. The use of open shelving in this living space can dramatic and possibly create an “architectural focal point” depending on the look you are going for. A small bar area with under cabinet refrigerator expands the kitchen space and keeps everyone from bunching up in the kitchen while meals are being made or company is being entertained.
Creating storage in the laundry area can turn an unorganized room or galley way into a space even dry cleaners and laundromats would envy. This multi-purpose area in the basement builds in storage and function. Laundry storage cabinets, a desk space that also functions for gift wrap and crafts and an island on wheels to be used for folding, art projects, etc. Just remember…you don’t need this much space to add cabinets. A typical laundry room might only take a few cabinets that, while located off the kitchen, offers a continuous look while keeping things neat and tidy.
You don’t have to do all of these things at the same time when you start a kitchen remodeling project. But it is important to think about and consider as you plan beyond your kitchen space. Thinking 1 to 2 moves ahead may help you make better decisions for your kitchen that will create the dream look for your kitchen…and beyond!
By Jim Grace


