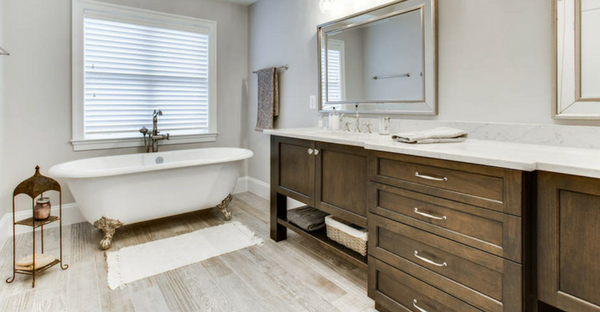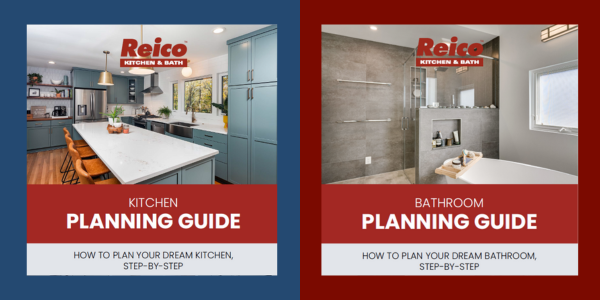
As you prepare to design or remodel your bathroom, don’t overlook the importance of saving space. Maximizing your use of the available area isn’t just about convenience; it’s also about safety, as the more room you have to move around and reach things, the less likely you are to strain yourself or fall. Thus by designing in a way that wastes as little space as possible, you make your bathroom more accessible and more secure. The following tips will allow you to do just that, creating a room that is compact, convenient, and uncluttered:
1. Use the Space Above the Toilet
Homeowners often leave the area above their toilets empty, thereby wasting an enormous amount of space that could hold any number of items. Instead, build a shelf that extends out from the sink over that area all the way to the other wall. While you won’t want to store anything heavy or breakable there, as it could fall and hit you in the head while you’re on the toilet, you can use this area for toothpaste, toothbrushes, and other small, light items. This, in turn, saves you space around the sink, where you can store other things.
2. Extend the Faucet from the Wall
Typically, bathroom faucets emerge in the middle of the sink from pipes that extend to the wall from below. But this wastes valuable room at the back of the sink, which you can’t use for much because you don’t want to interfere with the pipes. Instead, design the faucet to emerge directly from the wall. This lets you build your sink farther back, leaving more room in the rest of the bathroom. It also means that you won’t have to have as many pipes directly below the sink, so you can use that area to store other bathroom items.
3. Place a Towel Rack on the Shower Door
Instead of placing the towel rack in a separate part of the bathroom, attach it directly to the outer side of the shower. This saves you space elsewhere in the room, and because few people put much directly next to the shower, you won’t be sacrificing much room that you would have used. It also makes it easier to reach your towel after you finish showering.
4. Install Recessed Cabinets
Rather than mounting your cabinet on the wall and having it extend outward from there, build a recess in the wall that extends back four inches. Then install a swinging door with a mirror on it. This gives you extra room to store medicine, toothpaste, and other items without forcing you to extend a cabinet somewhere where you can hit your head. It also reduces the amount of weight you have to hang on the wall, and thus the risk that your cabinet will fall off.
From saving space to improving safety, Reico offers the design insight and resources you need for your bathroom and other essential rooms. For more information or to request our services, visit our website today.

