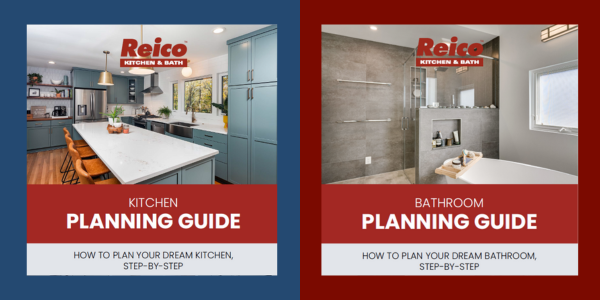So, you have finally taken the plunge and decided to remodel your kitchen. Cheers! Now you literally can not wait to get that new kitchen you have been dreaming about forever. The new countertops, the extra storage, the updated look - seriously, you want it to start right now.
Before you go rushing in too quickly though, take a page out of the book of some people who have done this before. Here are some things that designers wish you knew about your kitchen remodel before you started it.
Undercabinet plug molding
Undercabinet what? Plugs under your kitchen cabinets in certain areas, instead of up on your backsplash, can remove a layer of visual clutter and create a cleaner kitchen look.
Color coordinated outlets
When your kitchen was being constructed, the electrician’s color of choice for your outlet cover was almost certainly white. When you have a nice backsplash in your kitchen and you must have an outlet, a plain white cover can completely distract from the intended beauty of the backsplash. Consider coordinating your outlets and wall plates with the colors of your backsplash in mind.
Hidden Dishwasher
The dishwasher is a necessary element to your kitchen but that does not mean you need to be looking at all the time. Hide it all together and your kitchen will never have looked better. The harmonious look of your kitchen cabinets can be kept going by paneling the dishwasher with the same panels you are using for your kitchen cabinets. You keep the dishwasher behind paneled doors and in sync with the look and feel of your new kitchen.
Space for the Hood
If you have a chimney style ventilation hood in your kitchen, giving it space helps it look the best visually. Allow for at least two to three inches of room between the wall and the cabinets that surround the hood. Not only will the area and space around it open up some, it will also help to keep heat away from your cabinets and even extend their life.
Island Sink and Faucet
Something that is not thought about too often is the height of your faucet When you have a kitchen island and a sink in the island, the higher the faucet the more of a focal point it becomes. If you want it to be a focal point, go as high as you would like. However, if that is not what you are looking for, consider toning or lowering it down some.
Store your lids
Storing lids is often at a top complaint in a current kitchen, many times creating a cabinet storage nightmare with its uneven, unbalanced pile of different sized lids. Consider adding a divider in a pullout drawer. The lids prop up against that divider, so that they are leaning vertically inside the drawer and end up not taking up a huge amount of space because they are able to rest against the back of the drawer.
Refrigerator side paneling
Polish up the look of your refrigerator by adding side paneling to it. Your fridge will look like it has almost been built into the design of your kitchen, instead of just added on as an afterthought. It is common to match the paneling material with other material present in your kitchen, like the cabinets.
A flush countertop
Many designers have done away with the visual of countertops overhanging cabinets by a half an inch. For a more modern and streamlined look, the countertop can be flush with the base of the cabinet. This also makes swiping scraps from the countertop right into the trash a much easier process.
A pullout pantry
This is a must for any kitchen, most often because it is typically easy and adds so much storage space. Converting a regular pantry to a pullout pantry makes using so much easier. No more pending down or peering in, just pull it out right to you. When you are creating your pantry pullout, consider the size of your pullout trays. The wider you go, the bulkier it can look and the more you can overload items onto it that can burden its functionality.
Tray storage
Storing trays is another tricky thing to do in your kitchen, but everyone has trays and needs a solution. Having a cabinet dedicated to tray storage solves that problem and ends up being one of the most useful cabinets in your kitchen. Adding several vertical compartments to a kitchen cabinet can make sliding your trays in and out even easier.
What to do with corner sinks
Corner sinks are great for space efficiency and the general overall look of the kitchen. However, do not place your dishwasher right next to a corner sink. Why? You will not be able to stand in front of your sink and load the dishwasher easily because of the awkward angles. Solve it by adding a small cabinet between the corner sink and the dishwasher, allowing for fifteen inches wide or more. This way you will be able to maneuver from your sink to your dishwasher without having to bend uncomfortably.
Placement of oils and sauces
You are always using olive oil when you cook on your stove top, so why is it stored far away in your pantry? Add a pull out cabinet right next to your range, and make your life a lot easier. Having your oils and sauces next to the range saves a couple steps every time and minimizes an impediment to traffic flow but minimizing your movement during meal prep.
Reico Kitchen & Bath is your one stop shop for all things remodeling kitchen and bathroom. Since 2013, we’ve been recognized by Houzz every year for our work in both Design and Customer Service. We are honored! For us, customer service is going above and beyond to make sure that you have the exact kitchen and bathroom remodeling experience that you are looking for. Contact us today to love your kitchen or bathroom again.

