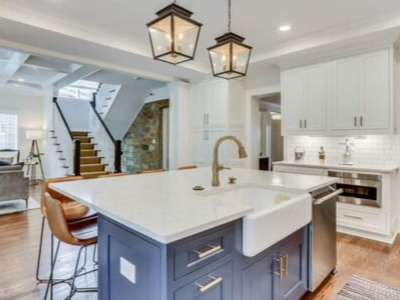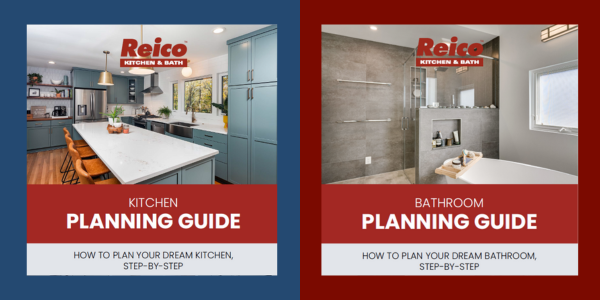 When you’re planning your kitchen design, we know you’ve got a lot on your mind. There’s the style, the time frame, the products to select, the design and all the nitty-gritty details. When you have so much to think about, you’ll take all the help you can get.
When you’re planning your kitchen design, we know you’ve got a lot on your mind. There’s the style, the time frame, the products to select, the design and all the nitty-gritty details. When you have so much to think about, you’ll take all the help you can get.
Knowing exactly what to do in your kitchen renovation can be hard. But you don't have to do it all by yourself. We can help make sure you get it right, from the big things to those nitty-gritty details. These expert tips can help too. They are the top things you need to consider and know about to get your kitchen renovation right.
The Kitchen Island
All kitchens are better with an island (talk to your designer if your kitchen is small!) A typical kitchen island prep space is from 36 to 38 inches high. If you’re tall, your designer might want to take the height up a notch.
As far as how big your kitchen island should be, it depends on your kitchen. Less than 30 inches wide is going to make it seem like you have a small prep space. Consider a moveable kitchen cabinet if you need it.
The Passageways
The aisles in your kitchens should be about 42 inches. You can opt for 48 inches, but in certain cases, you can actually take up too much space. Very wide kitchen passageways make it so you have to carry your items a long distance, potentially making kitchen tasks more difficult. Regardless, if you’re in the realm of 42 to 48 inches, you should be comfortable.
Allow for Storage
One of the biggest mistakes that you can make with your kitchen design is not planning in advance for storage. You can get caught up in the idea of the appearance of your kitchen, and lose sight of the functionality.
Plan to use every bit of your kitchen that’s available for storage space. When you get deeper drawers and more areas to put all your pots, pans, and appliances, you’ll be much happier than if you planned your kitchen out and thought about storage later. A less cluttered kitchen is a better and more enjoyable kitchen, and that’s what you want in your home.
Work Triangle
We’ve said it before and we’ll say it again: work triangle. The three elements that you use the most in your kitchen are the sink, the stove, and the fridge. These make up your work triangle.
If you need to run in circles around your kitchen because the layout isn’t efficient, then your work triangle wasn’t planned out efficiently. The space should be big enough so that if you’re working with someone else in your kitchen you’re not getting in their way, but small enough so that you don’t have to go out of your way to get where you need to go.
Multifunctionality
The kitchen isn’t just a place for cooking. It inevitably also becomes a place for entertaining. If you have a kitchen island, add seating to the area. If you don’t have a kitchen island, add chairs or a place where you can invite your guests to stay when you’re cooking. Adding chairs can keep people out of your work triangle, and make a kitchen much more functional.
When you realize how many things you need to plan out for your kitchen renovation, you’ll also realize you need to give Reico Kitchen & Bath a call. We’re here for you for every single step of the way, from start to finish. Let our decades of experience help you to have the most stress-free renovation process that you can.

