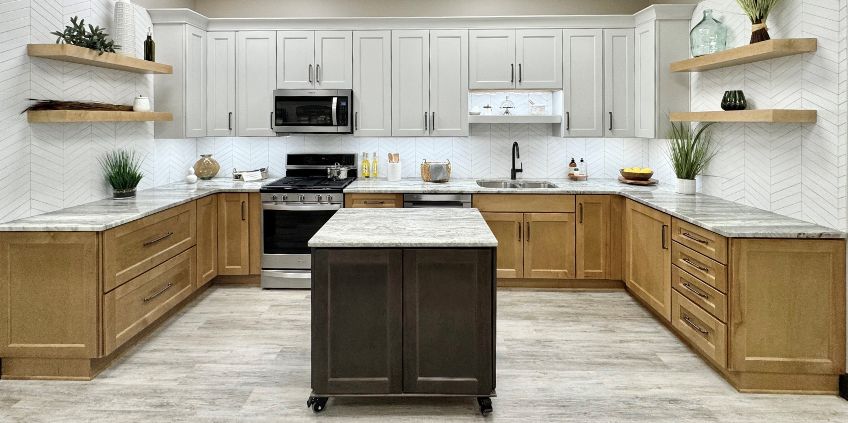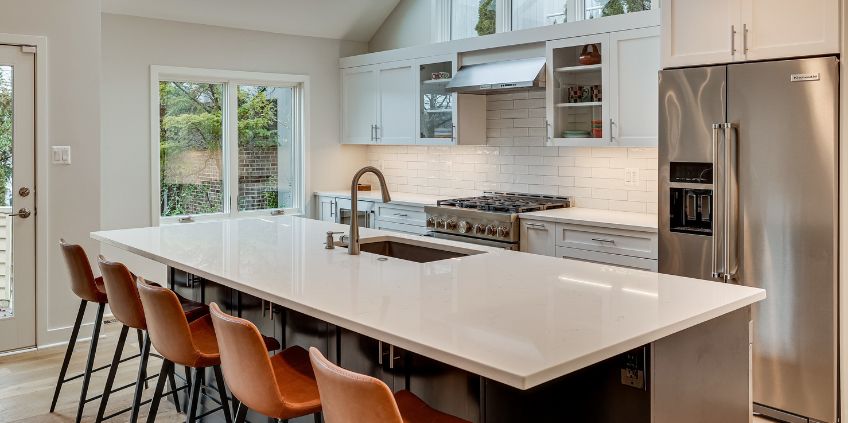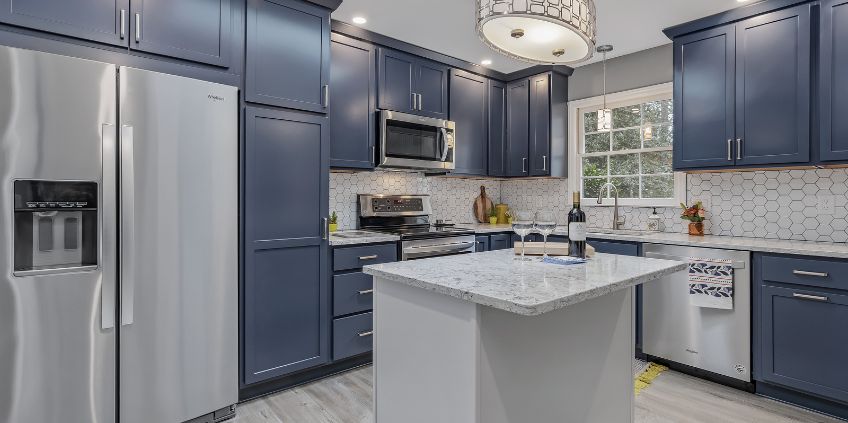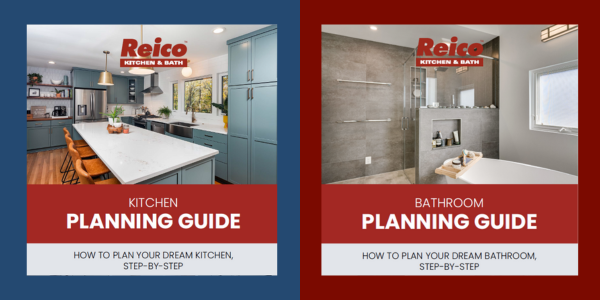When it comes to islands, our dreams are not just limited to your next tropical destination. The perfect kitchen island is a dream for many of us in our own kitchens. Why? When designed correctly, the kitchen island instantly becomes an integral part of the kitchen. They are versatile spaces, providing additional countertop space for meal preparation, increased storage options and most importantly, that gathering spot for family and friends.
But to make the most of a kitchen island in any design, the first and most important consideration is space. An island forced into a design can disrupt every pattern and routine in the kitchen. No one wants to be packed around a kitchen island with no space and worried about someone opening the oven door or dishwasher. You’ll be doing the hokey pokey as you turn yourself around!
Before we get to the kitchen island design, let’s first explore the key factors to determining the space needed to be able to consider your kitchen island size.
Understanding Kitchen Island Design Needs:

Before adding an island to your kitchen design, you need to identify the main function(s) you want your kitchen island to perform. Which of these will be part of your kitchen island design:
- Food Prep Space: Think about whether this space will be used for chopping, slicing, and other meal prep tasks. Consider how many people usually cook in the kitchen. Decide if the island will have a cooktop, second sink, or other appliances and check if there is enough counter space available.
- Dining and Gather Space: Will the island be a place where you eat? Where is homework done or bills are paid? How many people do you want to be able to sit at? If appliances are involved, a second height is needed for clearance and safety requirements. Will it be one level or multiple levels?
- Storage Space: How much storage is needed? Will it be everyday items? Cutting boards and baking pans? Could taller wall cabinets be used if only a smaller island can be considered?How much storage is needed? Will it be everyday items? Cutting boards and baking pans? Could taller wall cabinets be used if only a smaller island can be considered?
- ALL OF THE ABOVE:This is everyone’s answer. Surprised?
By defining and prioritizing your needs, you can shape the design to suit your lifestyle and everyday use of the space.
The next step is to assess the available space to determine if a kitchen island will fit, as well as what size is appropriate.
Understanding Kitchen Island Spacing Requirements:

According to the National Kitchen & Bath Association guidelines, having at least 36 inches of clearance space around the kitchen island allows for ease of movement and access to kitchen cabinets and appliances. However, the NKBA guidelines also suggest that if space allows, aiming for 42 inches of clearance provides even greater comfort and flexibility.
Winchester, VA Reico Kitchen & Bath Regional Manager Tristin Kalivoda supports this, adding, “I always explain that clearances are a minimum of 36” by code, but that actually does not offer comfortable space to work in most cases.”
When evaluating the feasibility of a kitchen island in your own kitchen, considerations for spacing include:
- Appliance Clearance: Larger ovens and stoves with doors may require more than the minimum clearance space.
- Kitchen Triangle: The spacing should accommodate the essential kitchen work triangle zones: sink, stove and refrigerator. A smaller triangle will impact spacing requirements.
- Kitchen Island Seating: Proper seating clearance of 42 inches or more ensures comfortable seating and smooth traffic flow. Additionally, factor in the chair type. A bar stool will typically take up less space than a chair with a back.
Springfield, VA Reico Kitchen & Bath Design Expert Sheri Brown strives to find the most available space possible around the island. “Typically, around the sink and dishwasher area I like to get 42” to 45” of space from counter to counter if I can, but 39” is acceptable. You can go to 36” but that is the least I would go and definitely try not to go that tight.”
“From the back of the kitchen island to a wall or other countertop area, I try for at least 48” of space. This is typically a main “traffic path” and/or has seating. I caution going less than 48” in that scenario and encourage more, as much as 54” to 60” where space allows.”
“For slide-in and freestanding ranges and/or refrigerator, I like to create 45” to 48” between if possible but no less than 42”. If it is adjacent to a seating area in this scenario I would strive for at least 48”.”
For wheelchair-accessible islands, the NKBA recommends a clearance width of 60 to 67 inches for comfortable movement and accessibility.
Making Your Kitchen Island Decision:

When thinking about getting a kitchen island, consider why you want one and how much space you have.
At minimum, we know a kitchen island should be at least 24 to 36 inches wide by 26 to 30 inches deep. If that is all your space will allow for while giving you the space around the island you need, then it is time for decisions on what you need versus what you want in your kitchen island.
Yes, it may be a little less space, a little less storage, and fewer seats, but when designed properly to the entire kitchen layout even the smallest islands can make a big difference. With more kitchen space, you can consider a large kitchen island that provides more landing space, more storage, a few more seats, or all of the above!
Your Kitchen Island Journey
Every kitchen remodel is unique to the needs of its users. Understanding space requirements for your kitchen island is crucial for a successful design and renovation. With the expertise of a kitchen designer, you can strike the perfect balance of functionality and aesthetics. By carefully planning, considering traffic flow, and defining your island's primary functions, you can create a stylish and functional centerpiece for your kitchen.
Our team at Reico Kitchen & Bath is dedicated to helping you find ideas for kitchen islands to bring your dream to life. Contact us today to start planning your home improvement project. A kitchen island could be the key piece to transforming your space into a haven of style and functionality!

